We bought our house for the backyard…. two years ago. We’ve barely even set foot in it since. Ha, that sounds SO ridiculous when I write it out. But finally things are HAPPENING!!! Plants are arriving, tile is being laid, a pergola is being built! So today I wanted to share the full plan that we landed on after many, many eye-opening rounds of budget adjustments.
Jeff and I actually feel like we had a great handle on what the renovations to the interior of our home would cost, and everything came in right around (but, as always, slightly above) expected. But with the backyard… WOAH. Even our (very) toned down plans came in at about double what we thought, it’s crazy how different it is! The yard is broken into three “sections” so I’ll break it down accordingly, but first let’s talk plants!
Plant Plans + Landscaping
I think everyone is pretty well aware that I am NOT good with plants. So for the backyard, we brought in Rachael of Upcountry Design to help us come up with a plan. She does both exterior landscape design and interior plantscape design and has been so helpful in guiding us towards plants that not only fit what we wanted look-wise, but also lifestyle-wise and practicality-wise. Rachael works both in LA and Nashville and I can’t recommend her enough if you’re looking for some help with your plant game!
You can see what we were working with above: a bunch of random trees and plants (many dead) and a less than attractive lawn. We told Rachael that we really wanted to keep a majority of the yard open, but still make it feel lush and green. We wanted all the plants to be safe for little ones, too.
Above you can see the final plan she came up with! We kept several of the trees for shade and removed the dead and problematic ones, along with a lot of the random plants.
We decided to go with turf for the majority of the yard as Rachael thought it would be the best option for our lifestyle (i.e. it’s low maintenance! Ha!). My brother put turf in his yard and absolutely LOVES it, so we were already leaning in that direction. Yes, it does get hot and that is the biggest downside. We are going to see how it goes and can always add a shade sail over the yard should we need it!
We initially wanted to go with turf for the whole yard, but it’s not cheap so we are doing the lounge area in decomposed granite.
The perimeter of the yard will have a mix of bird of paradise, asparagus fern, agave, philodendron selloum and a few other things I can’t pronounce. We’re also adding a lemon tree! I cannot WAIT to see it all come together!
Now on to the three “zones” of the yard…
Our Outdoor Dining Area Plans
The house came with this GIGANTIC patio. It’s so much bigger than it looks here. This was one of the big selling points as our dining room is very small, and this would give us the opportunity to host larger groups for parties and entertaining! But it needed a lot of work.
As you can see, it used to house the washer and dryer but we moved that into our master closet and have since completely knocked down the existing pergola (which was rotting) and demoed out the stone on the patio itself.
Sources (left to right, top to bottom):1, 2, 3, 4, 5
In place of it, we’re building a new pergola and privacy wall to block the view of our neighbors garage. The privacy wall will be slatted wood (painted white) and the roof of the pergola will have several beams running across and shades like the photo above.
Underneath it we partnered with Zia Tile to add a bold black and white tile that I LOOOOOVEEEE! (They’re based right here in LA and have a ton of in-stock cement tile options, if you need something quick and are in LA and want local pick up! Rare to find that!!) I wanted to use a large scale pattern out here since it’s the only large space we have to tile. Isn’t it amazing!? We’ll have a long table with benches (You can see all our selects in the round up at the end of this post!) and I’m hoping to get a collection of colorful cushions to pull out for when we entertain.
We got the (dream) opportunity to work with Anthropologie on a few colorful outdoor dining items for entertaining too! Lastly, I’m hoping to hang some pretty lanterns above the table, but still haven’t figured out which way we’re going to orient everything so stay tuned for some guaranteed Instagram story polls on that. 😉 Originally we were going to build in an outdoor kitchen but when all the other elements came in so expensive, we’re opting for just a grill. Reality check!
Our Outdoor Lounge Area Plans
Just behind the patio area is where we’re creating our “lounge” area. Up there you see that there was a gigantic hot tub when we bought the house. Unfortunately it wasn’t functional, and I didn’t like the idea of having a hot tub with Arlo running around so we decided to remove it instead of repair it.
Sources (Left to right): 1, 2, 3
In its place, we’re adding a natural gas fire pit and hope to use it literally every night. My bother has one and we LOVE sitting around it when we’re there so it was at the top of our list. We’re packing in as much seating as possible around it with a big sectional and a few other comfy chairs too. Again, hoping to add some color with pillows!
Kids Play Area Plans
The other half of the yard is going to be designated for the play area! It works out perfectly because the sliding doors you see up there lead to our garage which we are turning into a playroom this fall. I love that the kids will be able to play indoor/outdoors while we hang in the backyard.
Sources (left to right): 1, 2, 3
While the area will primarily be left as just turf, so it can turn into anything from a soccer field to a splash pad to outdoor movie seating, we’ve been trying to find some sort of compact play/swing set that isn’t hideous. I want to make sure it’s something our kids will actually use, but also something that won’t be a breeding ground for spiders. Ha! I haven’t found one just yet, so this may end up being a “phase 2” of the yard, but we’ll see!
A Peek At The Elements We’re Using
Below you can see a peek at some of the elements we’re using in the yard! Lots of neutrals and textures, with pops of bold colors. PUMPED!!!!
Lanterns* | Hammock* | Outdoor Sectional*
Rattan Chairs | Fire Pit (Similar) | Cane Love Seat
White Washed Table | Black and White Tile* | Woven Placemat*
Blue Serving Utensils* | Wicker Benches | Velvet Cushions
And there ya have it!! It’s going to feel like we’ve doubled our living space once this project is done and I think will make a huge difference in our daily lives with a very active toddler! 😉 Stay tuned for the reveal!!















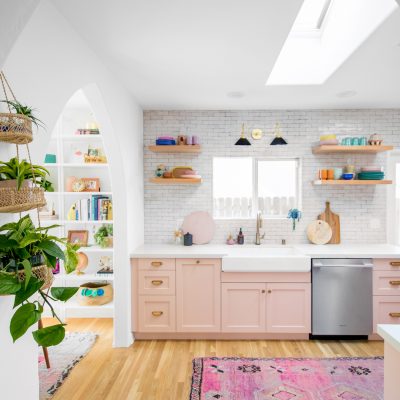
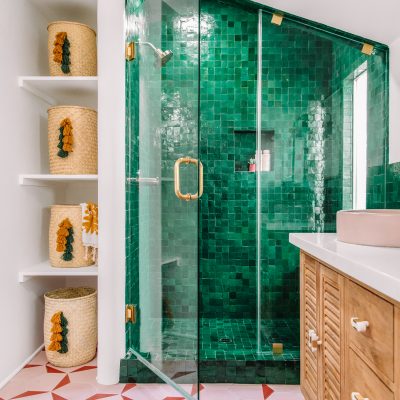
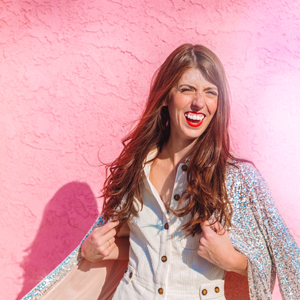
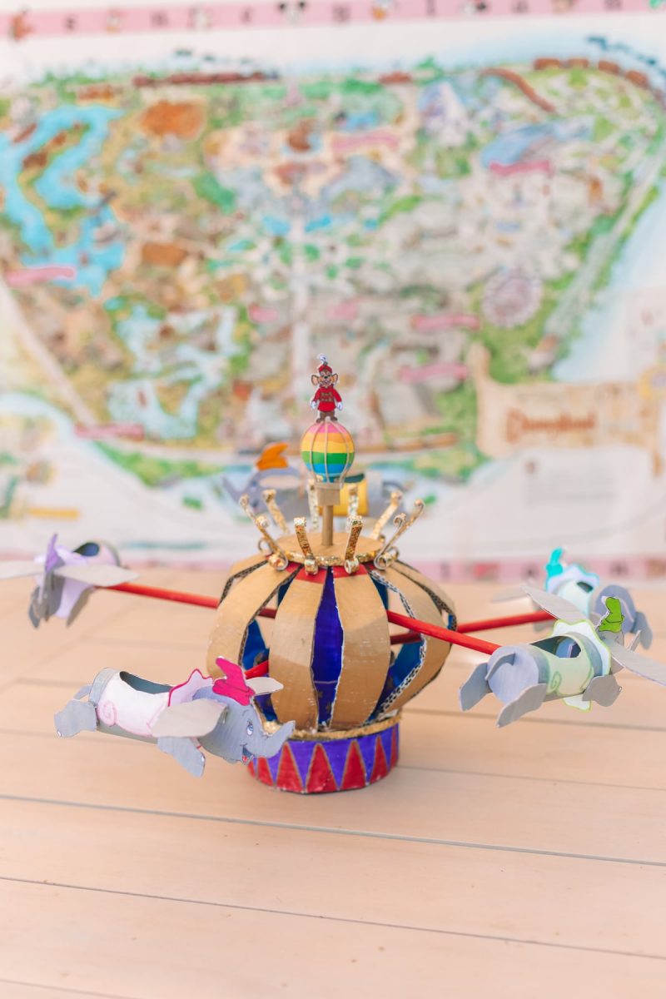
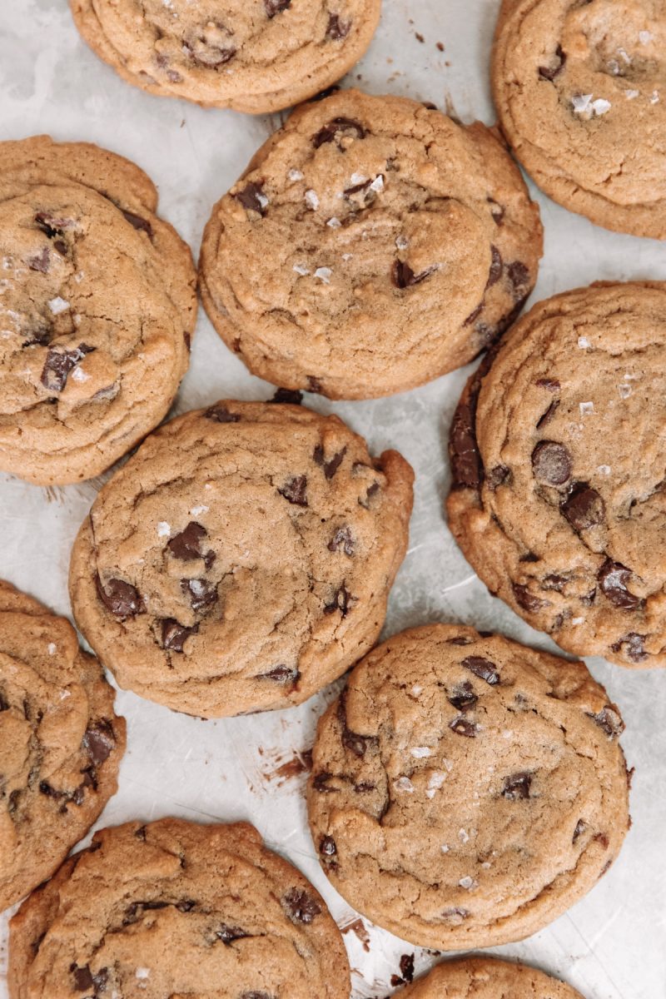
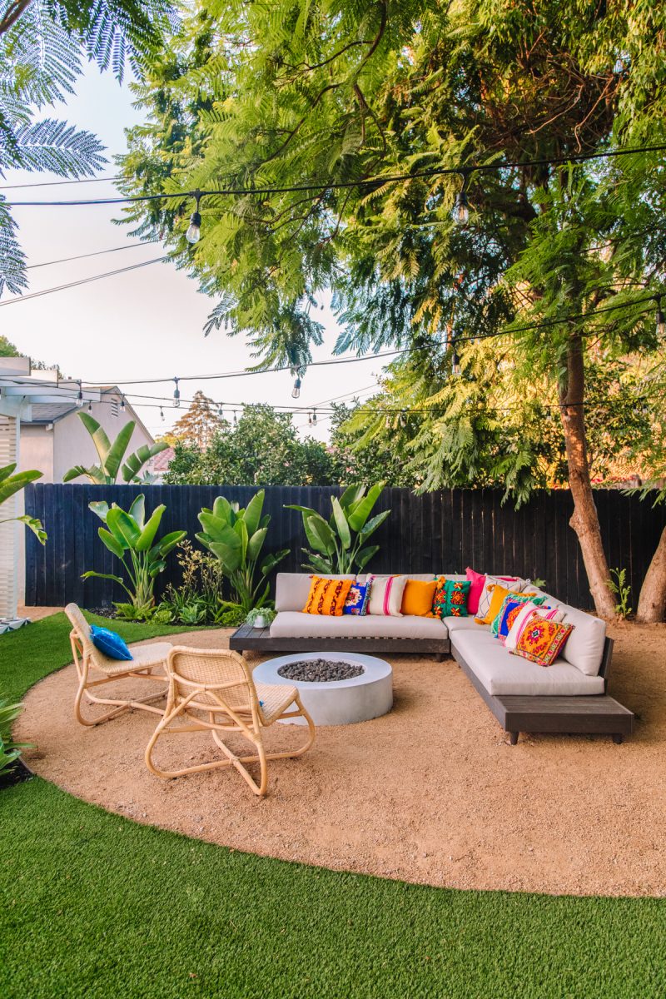
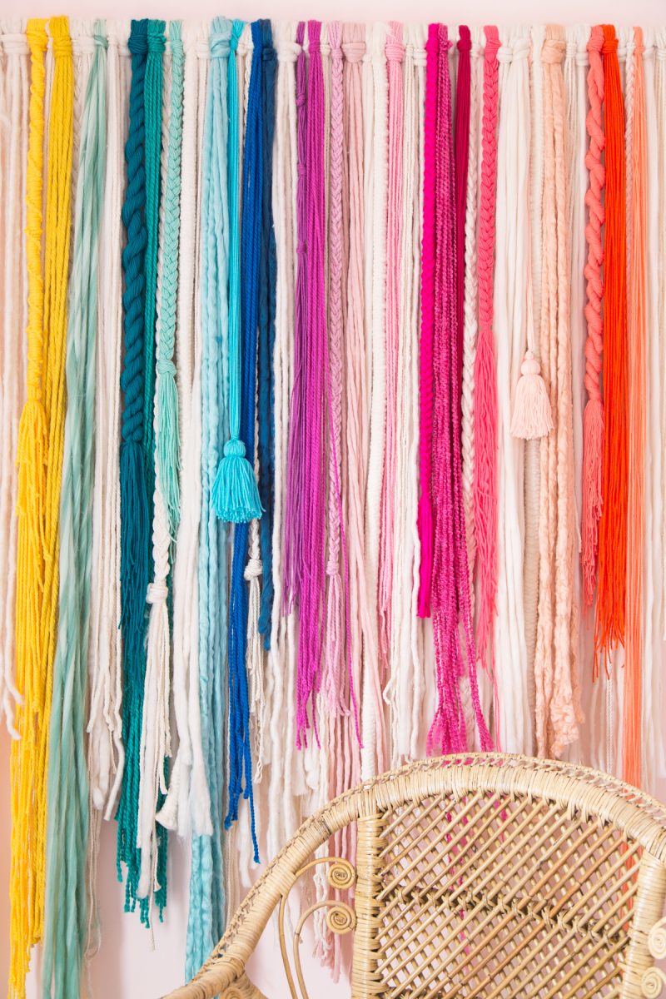
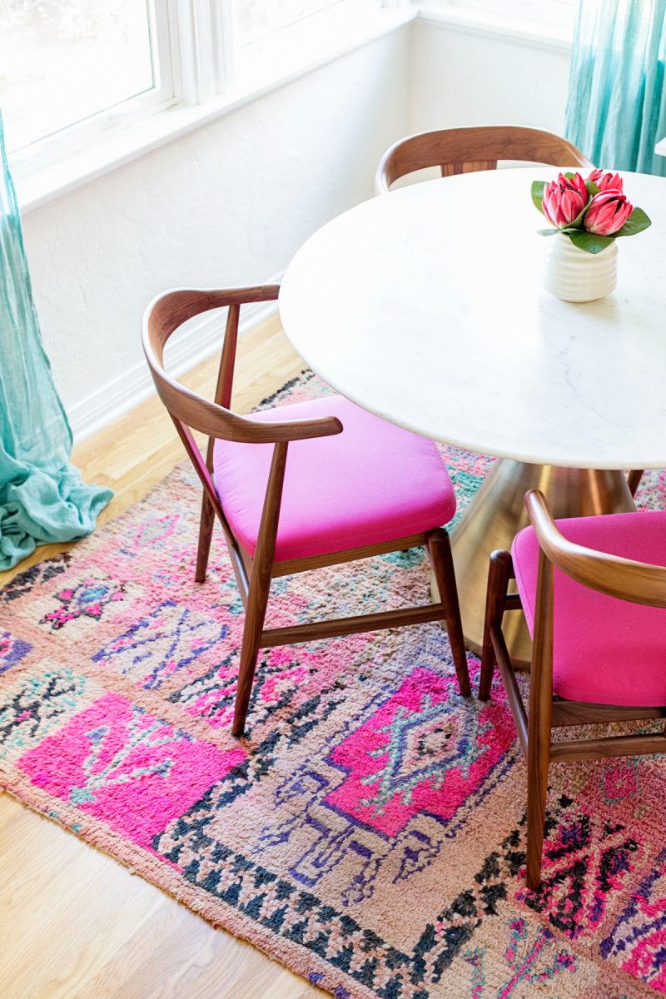


Paige Cassandra Flamm says
I can’t wait to see how it all comes together! It’s going to be amazing!
Paige
http://thehappyflammily.com
Elle says
I love love love your design and plans!! I can’t wait to see the Mindwelling back yard ❤️
Only one thing you’ve probably already thought of, the agave have sharp points. When I was learning to ride a bike as a kid, I tipped over into one, it pierced the skin RIGHT next to my eye, I still have a faint scar. My mom was so upset that I could have lost my eye she made my dad tear it out that same day.
Mia G says
I love the plans you have! I’m sure it’ll look amazing once it’s all together and the wait will have been worth it for something you truly love 🙂
Dee says
So excited to see this come together for you! It’s a shame you are on the other side of the world I have these plants and they just keep producing more and more in always offloading them 😂
Mahi says
Superb
Shelley parker says
We have a small back area im wanting to use for meditation unfortunately im on disability so things are slow. I love your ideas but how expensive was the total. Do you have any ideas i can do cheap. My son bought me my patio set from wayfair and put it together for me. Im in galveston tx my plants need to be able to handle humidity.
Laurel says
It will turn out great! Can’t wait to see the result.
https://gmail-emaillogin.email/
Nancy says
I don’t like the straight back finish. I want to enjoy my back yard too. But I want 14x14x at aganle.
Ben says
Looks very…Home Depot.
neil4sharks says
Looks really great.