
The main bathroom in Palm Springs had only one small window and opened straight to the main bedroom. Our big tasks in this space were to bring in more natural light, create some privacy and add a new pop of color to define this space and make it feel special.
The Layout Plan
To save on budget, after adding a bathroom, we are keeping this bathroom’s layout exactly as is. You can see the bathroom as we purchased it below.

Upon purchasing, the vanity area was open to the bedroom and two walk in closets, and the toilet and shower were separated by a half wall.
For privacy reasons, we decided to add a door to the toilet and shower section. I don’t know who likes a bathroom without a door, but it’s not us. To do this in a way that would still allow the bathroom to feel open, we purchased an antique wood door (originally from Spain!) that will operate like a barn door.

We created an archway and the door will hide behind the wall when not in use, and then fill the arch when in use. We are so excited about this addition!
The Color Palette
Because the vanity area opens directly on to the bedroom, it will also be a deep green to keep it cohesive. The vanity we chose is a cool-toned green (almost teal, but still on the green side) and all other elements will be brass. We’ll be replacing the faucets and hardware on the vanity with brass as well.

However, the shower will be clad in this bold 4×4 Cadmium yellow zellige tile from Zia Tile!! Such an unexpected and sunny “pop” hiding behind that arch.
To bridge the transition between the green and the yellow, I’m adding this wallpaper to the walls next to the shower. This space definitely needs a pattern and it will be the perfect touch!
The Bathroom Design
You can see above the mock-up of the vanity area. Similar to the set up in our main bathroom in Los Angeles, we’re going with two mirrors but this time we’re flanking them with four sconces. Because we are trying to minimize the holes we make in the ceiling, we won’t have any overhead lighting in this room, so we were happy we could fit some additional sconces in the space!

I’m still determining what to do with the long blank wall opposite the vanity. Art and towel bars, perhaps? Or a large textile piece?
My other pain point is the wall next to the shower. It needs to contain a sconce and towel hangers of some form.
Below you can see some of the items that will go into the space all together!

Green 72″ Vanity (Similar, the exact vanity is no longer available!) | Vintage Sconce
Gold Sconce | Wallpaper | Yellow Zellige Tile
Vintage Moroccan Rug | Gold Mirror
Adding Natural Light

Since adding windows weren’t an option, we decided to install two solar powered “Fresh Air” Vellux skylights. Look at the difference it’s already made!

To Do List
Here are the decisions I still have left to make:
- I need to choose brass hardware to swap in for the silver hardware on the vanity
- I have to figure out the placement of the shower door, shower hooks, sconce and more in that tight space surrounding the shower. Going to be tricky!
- I need to determine how to fill that large wall opposite the vanity!

Would love to hear your thoughts!
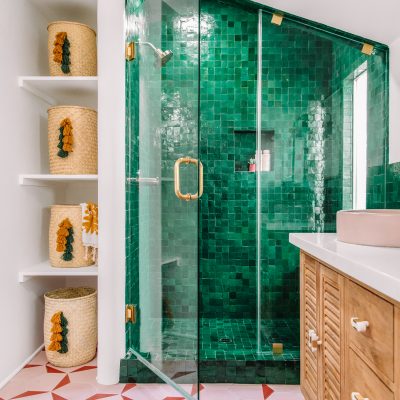
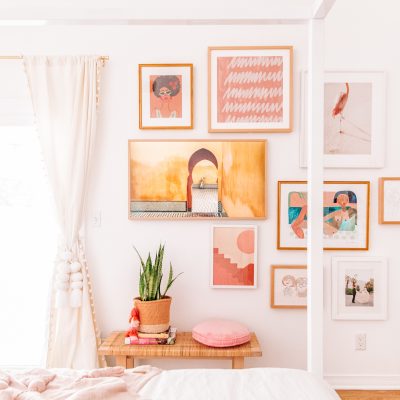
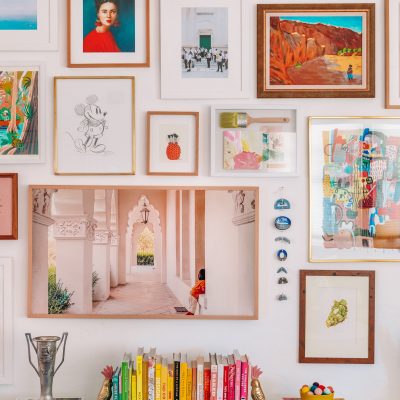
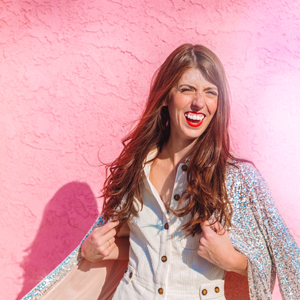
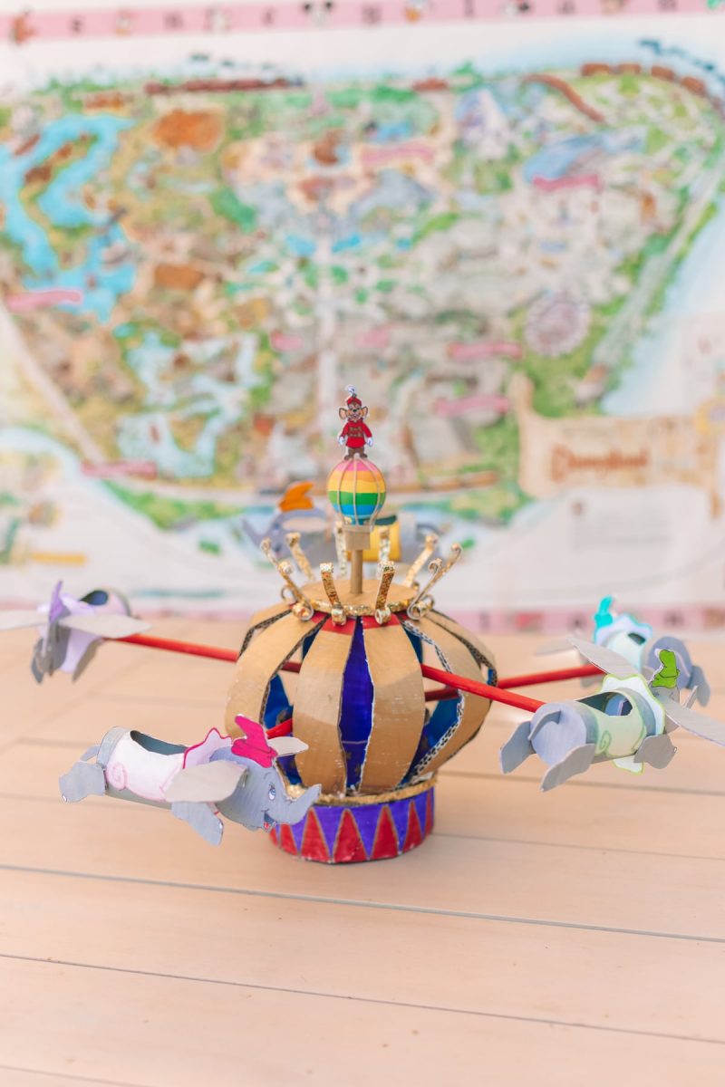

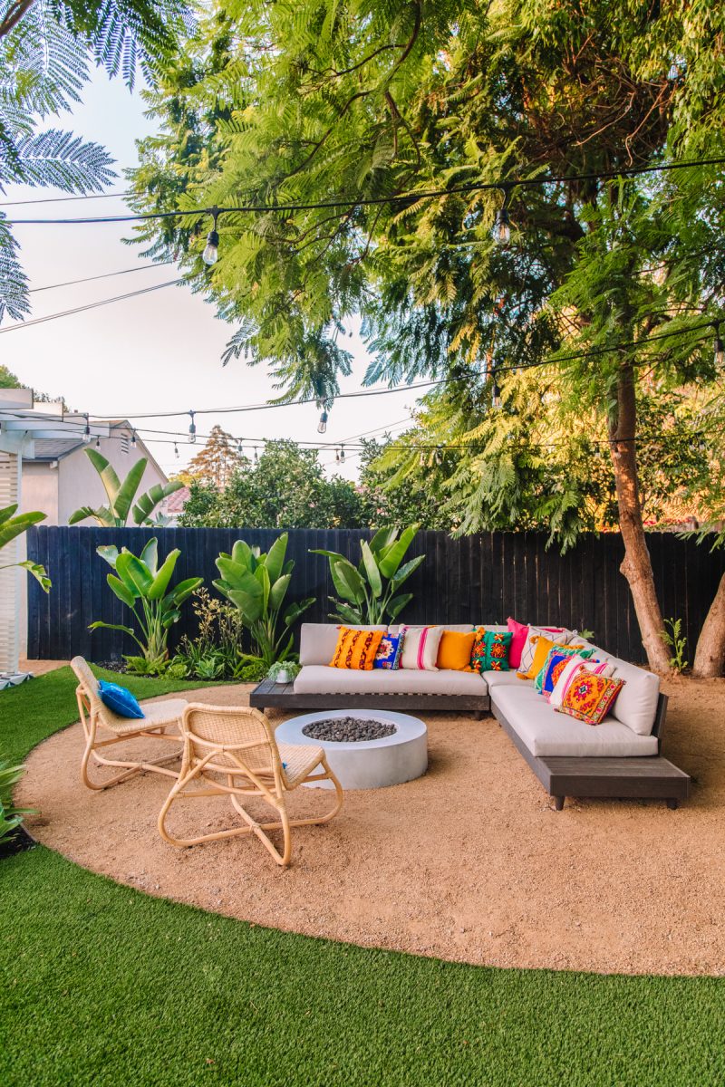
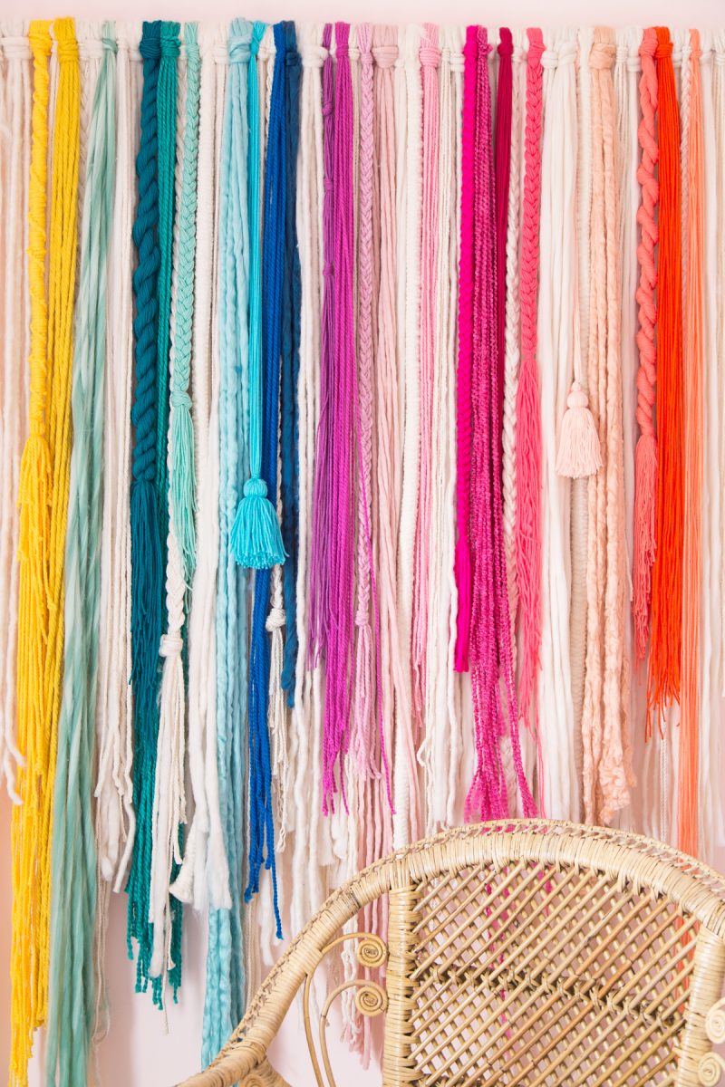
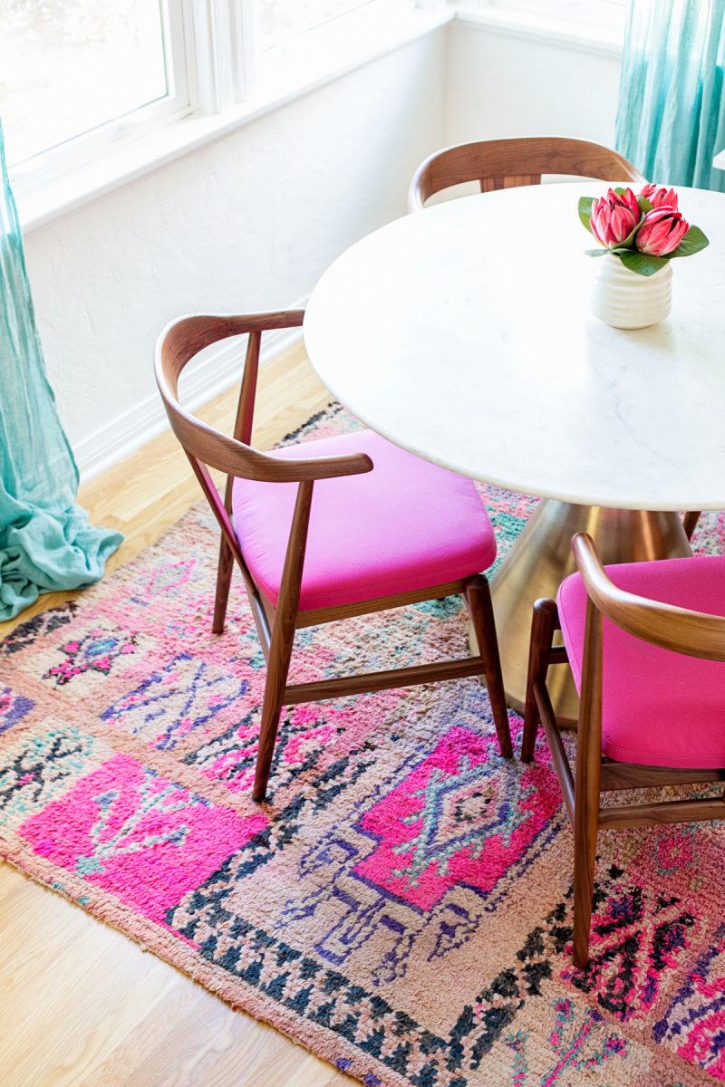


Karen says
I love the idea of a large textile on the wall across from the vanity if you don’t need the space for something else. For the shower, would it be possible to put towel hooks IN the shower on the other end from where the shower head is? We have hooks like that in our shower and they don’t get wet but it probably depends how your shower is configured.
Devon says
Thanks for this great DIY idea that even a pro will raise their two thumbs up! entreprise de rénovation Paris. Your A- Z total renovation company in Paris.