
The largest renovation project of our new Palm Springs home is the addition of a bathroom.
Off the kitchen, the house had a long and narrow room. It was previously used as a laundry room and pantry, however since this won’t be our primary home where we’d need a large pantry, we didn’t feel like it was the best use of space. So, we decided to split it in half and turn the back half of it into a bathroom!

This is what the space used to look like. The opening at the far end is the door we added to go from the future bathroom to the bunk room.
Why add a bathroom?
This accomplished a few things. First, the room backed up to what will eventually be a bunk room for kids (or anyone who loves a bunk bed!). It’s on the opposite side of the house from the other bedrooms and bathrooms and felt like a trick to walk all the way to the other side of the house for a bathroom. Plus, the home did not have any bath tubs.

This small but mighty new bathroom will solve both problems! Now let’s talk about the design.
Bathroom Color Palette
We decided to go with shades of green for this bathroom, with accents of marble, brass and wood. You know I already have and love our green bathroom, but was excited to bring in a lighter shade of green this time instead of pink.

The Kids Bathroom Design
The back of the bathroom will have a small tub and shower combo. I’ll also be adding a hand shower because I find that so convenient for bathing kids!
The walls of the shower will be this 2×2 zellige tile in “tidepool” from Zia Tile. It is so dynamic and varied, with different shades of mint, sage and tan incorporated. We added a ledge the full length of the tub for soap and bottles. The front of the tub will also be tiled with the tidepool tile.


Photo by @casamotachic | Photo by @barlowandbarlow
I’ll be adding two shower curtains to this tub, that will be pulled back on either side to look like dramatic curtains. I am looking to add a decorative element to the ceiling to hide the rod, you can see an idea of what I’m going for in the right photo above.
However, I’m hoping to find a salvaged wood panel to use, as this is the only room in the home that doesn’t have wood ceilings or beams. This has proven quite hard to find, but I’m not giving up!

The bathroom floor will be this 2×6 zellige tile in “racing green” from Zia Tile. It will be laid out in a herringbone pattern. I love how the two greens play off of each other!

Because the room is small, I went with a console style marble and brass sink. I didn’t want a heavy piece of furniture to take up more visual space in the room. Luckily, there is ample storage in the bunk room to store additional linens.
I’ll be adding an antique mirror as well, either wood or white depending on which fits best! You can see the items I’ve selected for the bathroom so far below:

2×2 Tidepool Zellige Tile | Antique Wood Mirror
Brass Sink Faucet | 2×6 Racing Green Zellige Tile
Beaded Fringe Sconces | Brass Towel Bars
Brass and Marble Console Sink | Brass Tub Faucet | Vintage Wood Stool
I’m also excited to play with some vintage-style faucets and hardware in this home, unlike the modern hardware we used throughout our LA home.
Lighting Solutions for Bathrooms with No Windows
There are no windows in this space, and we didn’t have the opportunity to add any due to the room’s placement. Instead, we opted to add a large Vellux solar powered “fresh air” skylight above the tub. It illuminates the tile beautifully, and it opens which acts as great additional ventilation!
For other light sources, we added two small can lights behind the skylight for light in the shower in the evenings.
And lastly, I’ll be adding these stunning beaded fringed sconces on either side of the mirror.

To Do List
Here’s a few things I still need to determine for this room:
- Architectural panel for hiding curtain rod
- Curtain material and color. Should I use a pattern?
- Mirror sizing, I’m waiting to see how things look once the sink is in place!
- Wall color
- Art, the right side wall is completely blank. I’ll need to add a towel bar there but also hope to add some art!
Thoughts!? Can’t wait to share more soon!
Thank you to Zia Tile, Vellux and Sazerac Stitches for providing product for this project. All opinions are my own.
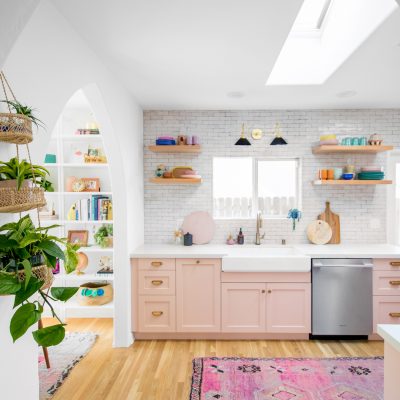
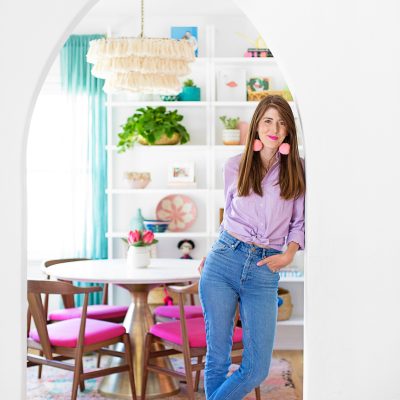
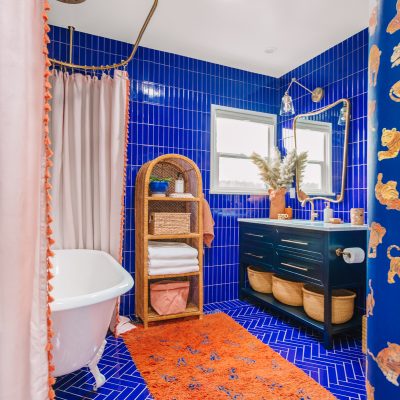
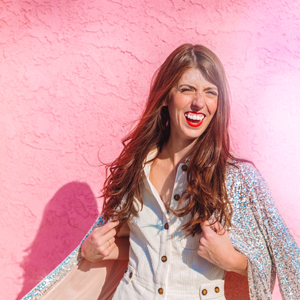
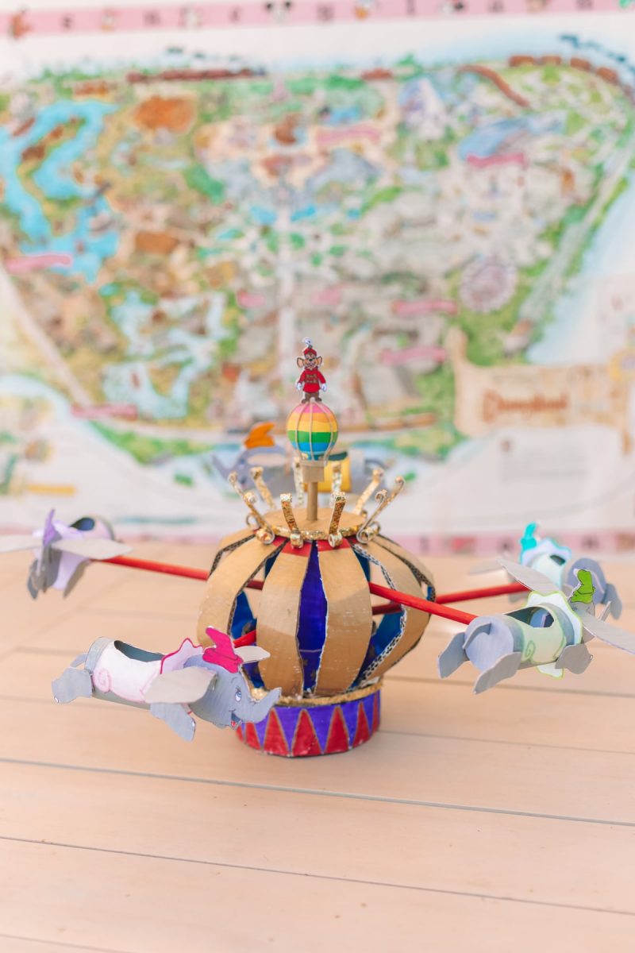
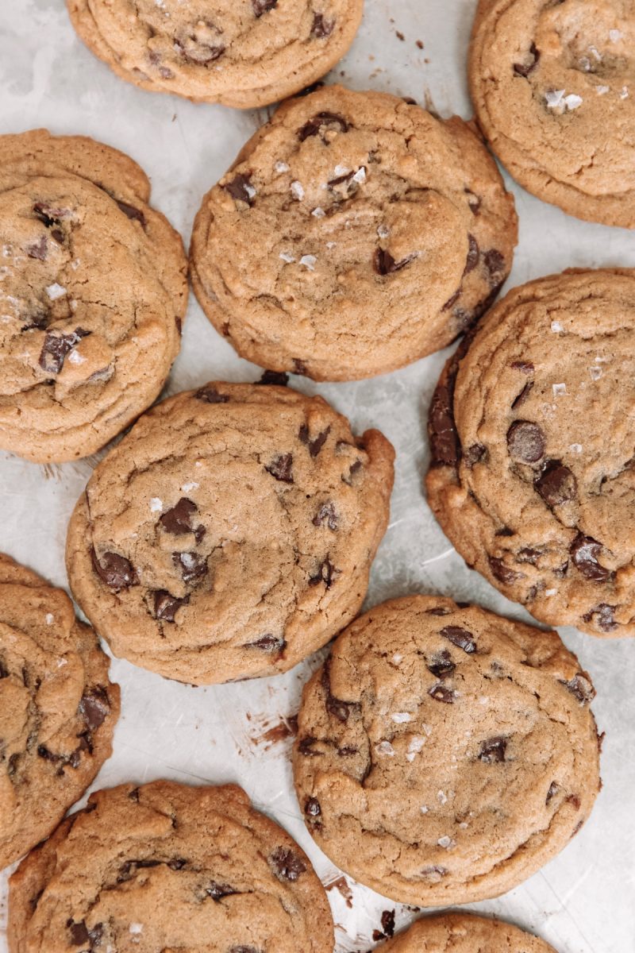
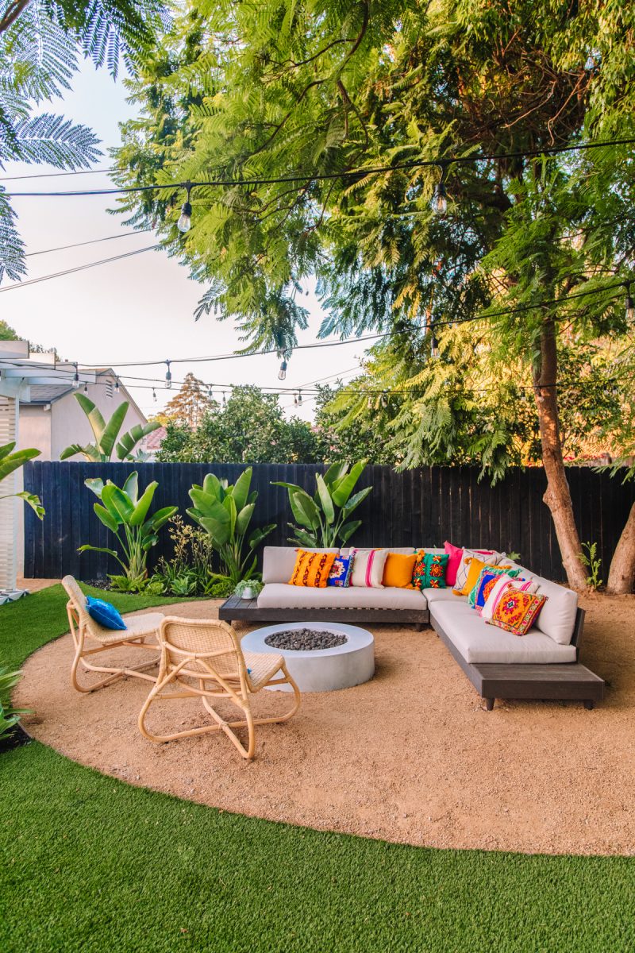
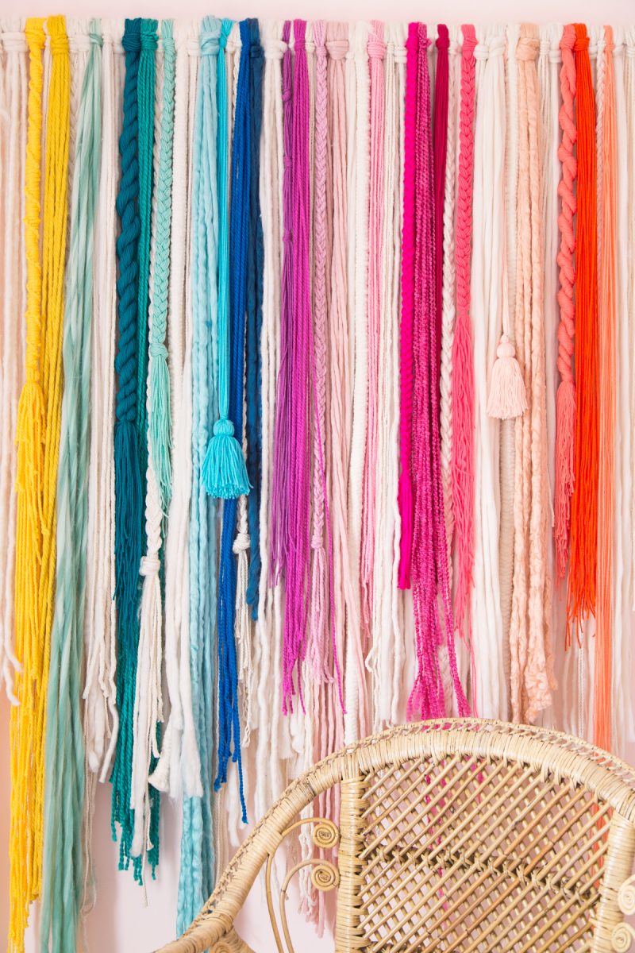
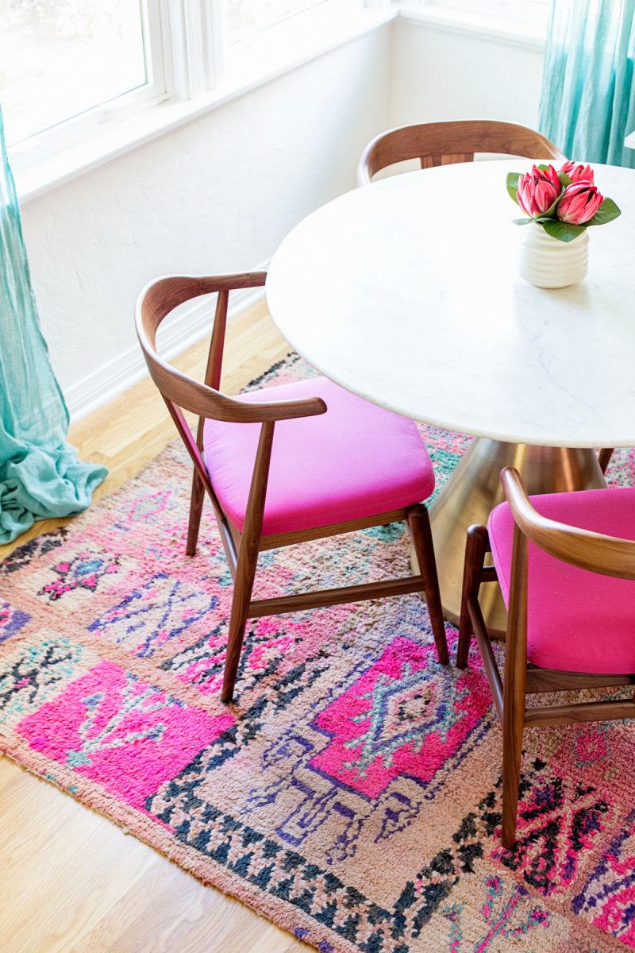


Christie says
Hello! It looks amazing, what about finding a vintage footboard for the tub ceiling piece? A bold floral curtain I think would go with the bold tile. Maybe a giant woven wall basket as a shelf on the wall that’s pretty enough as art. Can’t wait to see this finished!
Christie says
*Vintage bed footboard*
Kelly says
Ooooh so smart to look for a footboard!! Doing that now, thank you!!
Olivia says
Have you considered adding wood to the front of the tub instead of tile? Maybe a custom box trim pattern?
Kelly says
Oh wow that would be gorgeous!!
Marissa says
🤩 beautiful! i love how the two tiles look together!!
Lydia says
Hi what grout color did you use for the floor